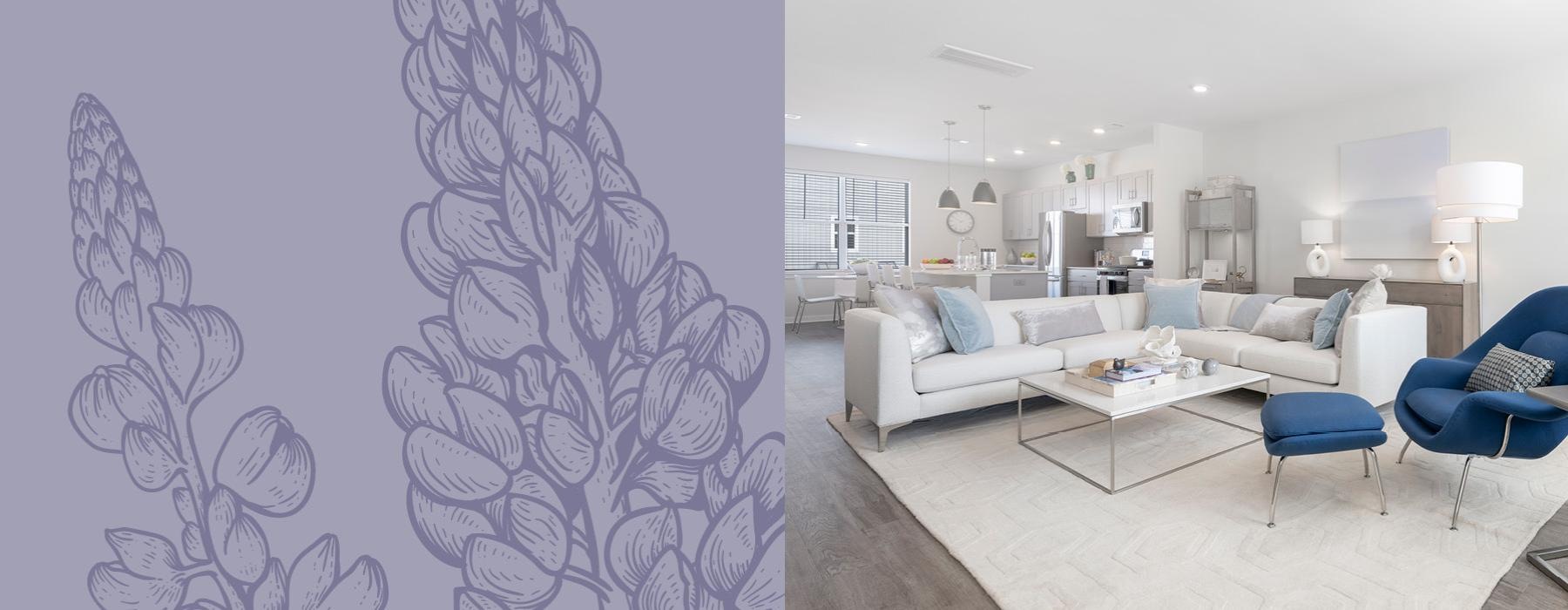Browse our floorplans below to find the perfect home for you. Springside features both traditional apartment homes that feature spacious layouts, as well as direct-entry access townhome-style buildings.
-
A1
1 Bed 1 Bath 707 - 762 sq. ft.
Starting at $2,305
-
TA1 Townhome
1 Bed 1 Bath 707 - 762 sq. ft.
Starting at $2,430
-
A3
1 Bed 1 Bath 772 sq. ft.
Starting at $2,170
-
TA2 Townhome
1 Bed 1 Bath 808 sq. ft.
Starting at $2,455
-
A2
1 Bed 1 Bath 879 sq. ft.
Starting at $2,395
-
A1D
1 Bed 1 Bath 883 sq. ft.
Starting at $2,513
-
B3
2 Bed 2 Bath 1100 sq. ft.
Starting at $2,705
-
B1
2 Bed 2 Bath 1168 sq. ft.
Starting at $2,775
-
B2
2 Bed 2 Bath 1168 sq. ft.
Starting at $2,775
-
B6
2 Bed 2 Bath 1191 sq. ft.
Starting at $2,870
-
B7
2 Bed 2 Bath 1196 sq. ft.
Starting at $2,885
-
B5
2 Bed 2 Bath 1242 sq. ft.
Starting at $2,945
-
TB1 Townhome
2 Bed 2.5 Bath 1461 sq. ft.
Starting at $3,110
-
TC1 Townhome
3 Bed 2.5 Bath 1660 sq. ft.
Starting at $3,615
Floor plans are artist's rendering. All dimensions are approximate. Actual product and specifications may vary in dimension or detail. Not all features are available in every rental home. Prices and availability are subject to change. Rent is based on monthly frequency. Additional fees may apply, such as but not limited to package delivery, trash, water, amenities, etc. Deposits vary. Please see a representative for details.













